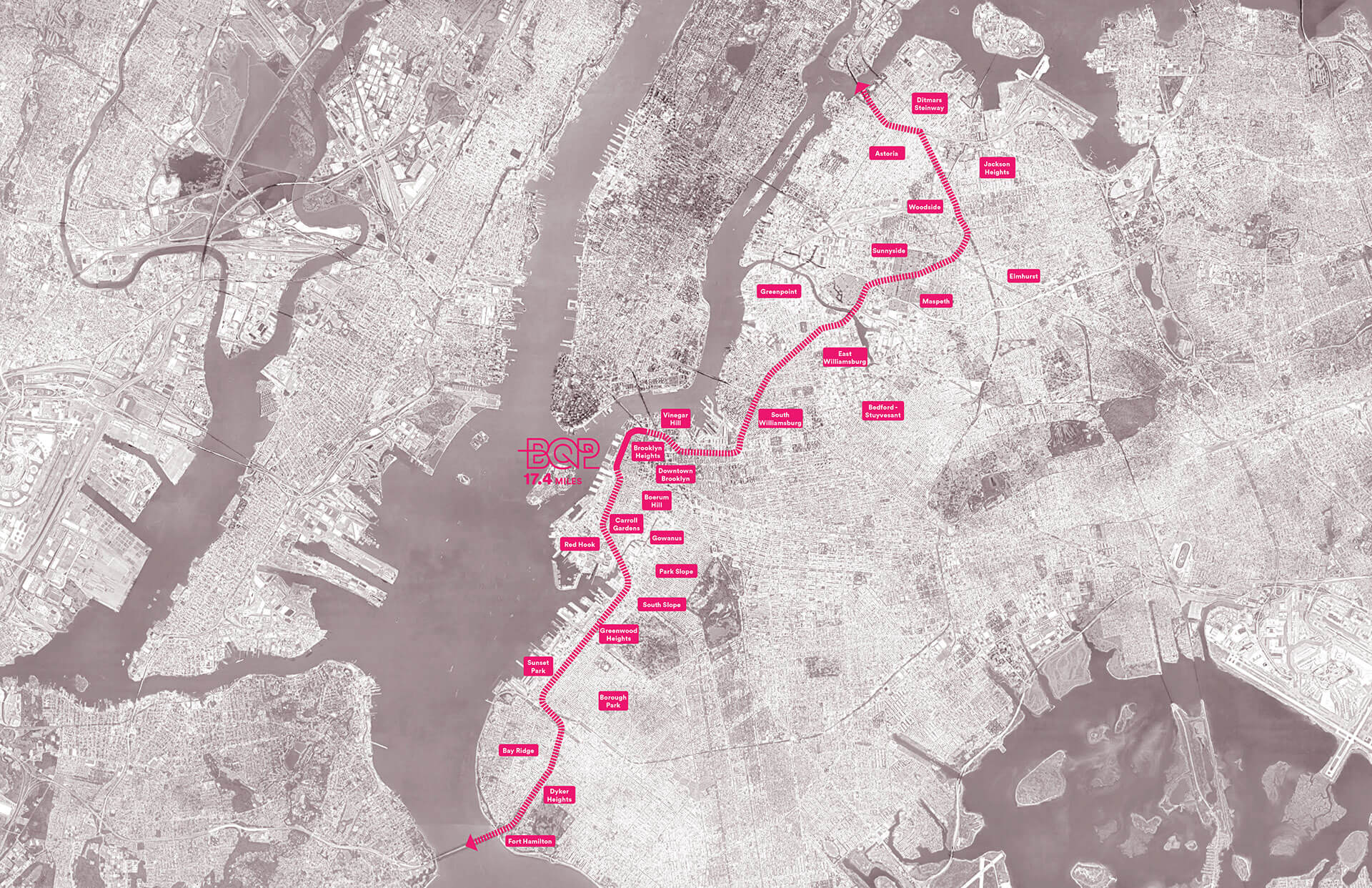Now is the moment to rethink the Brooklyn
waterfront for the next 100 years.
waterfront for the next 100 years.

Scroll to explore


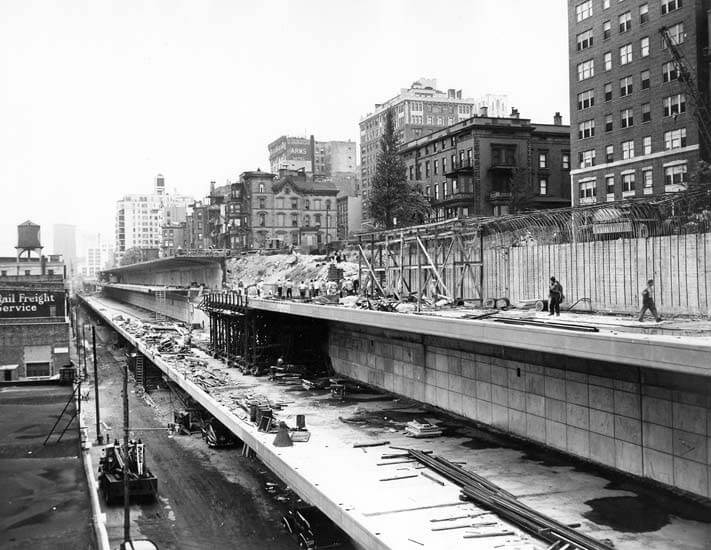
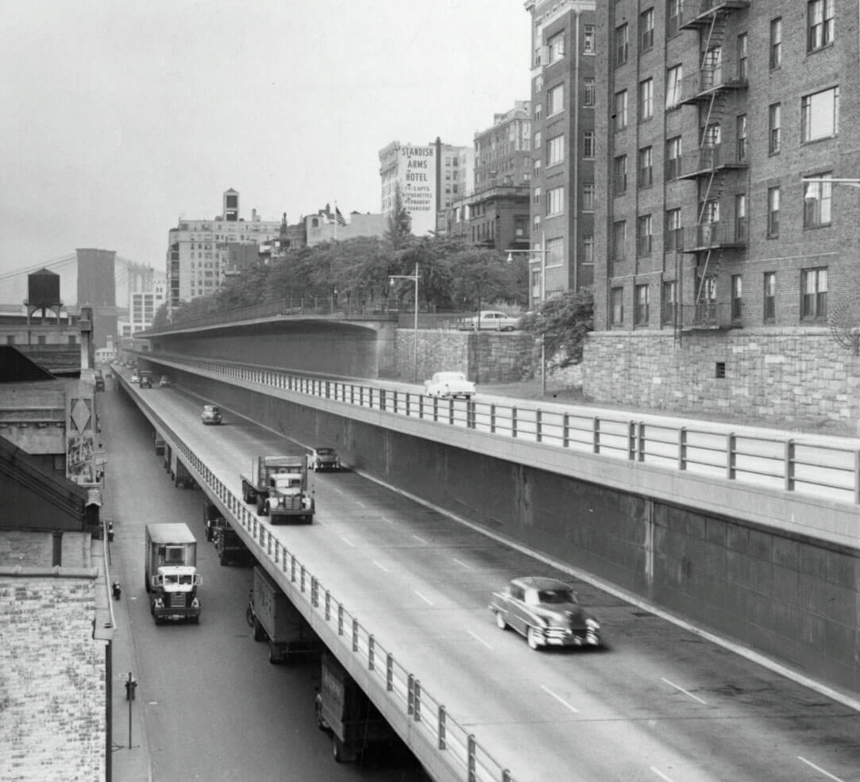
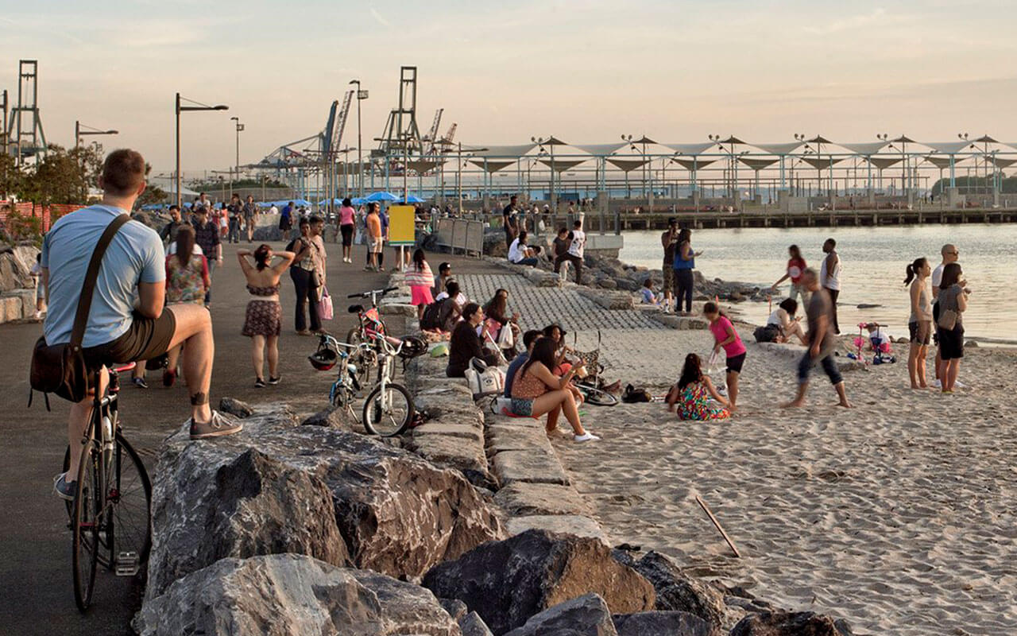
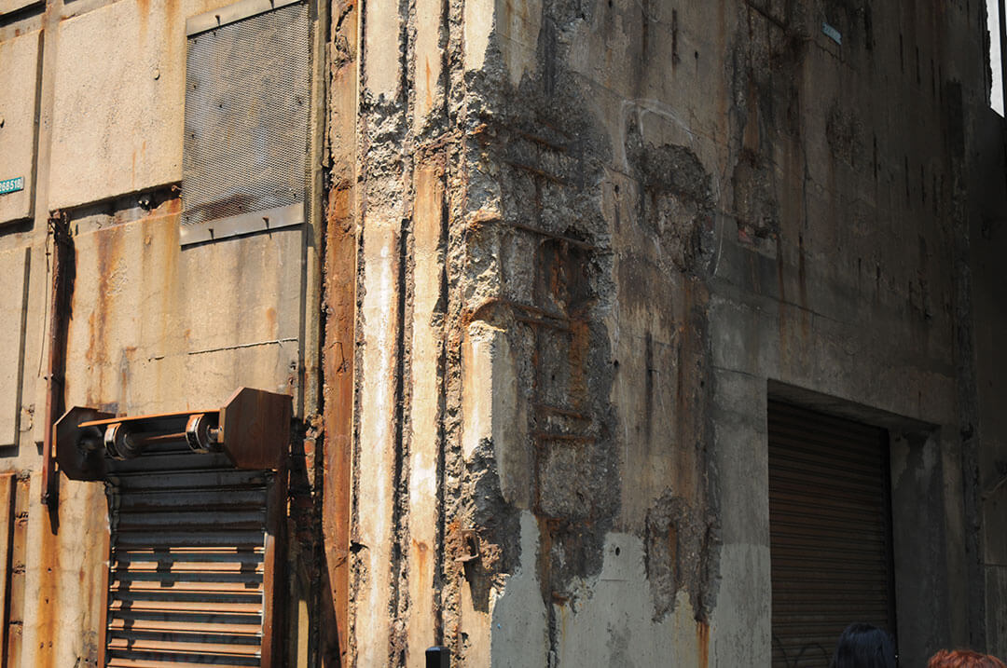
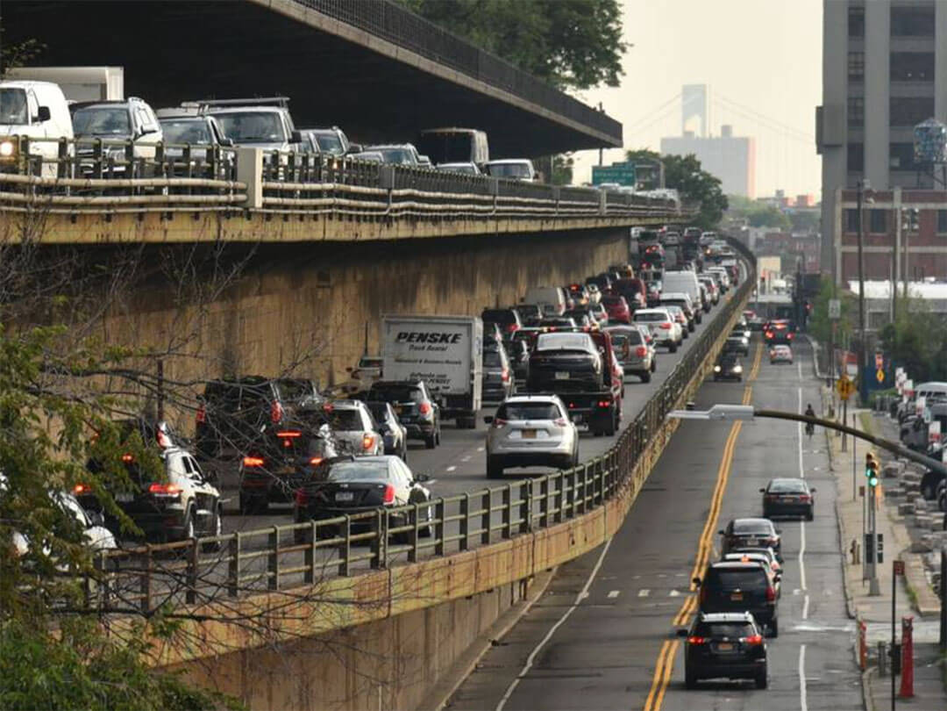
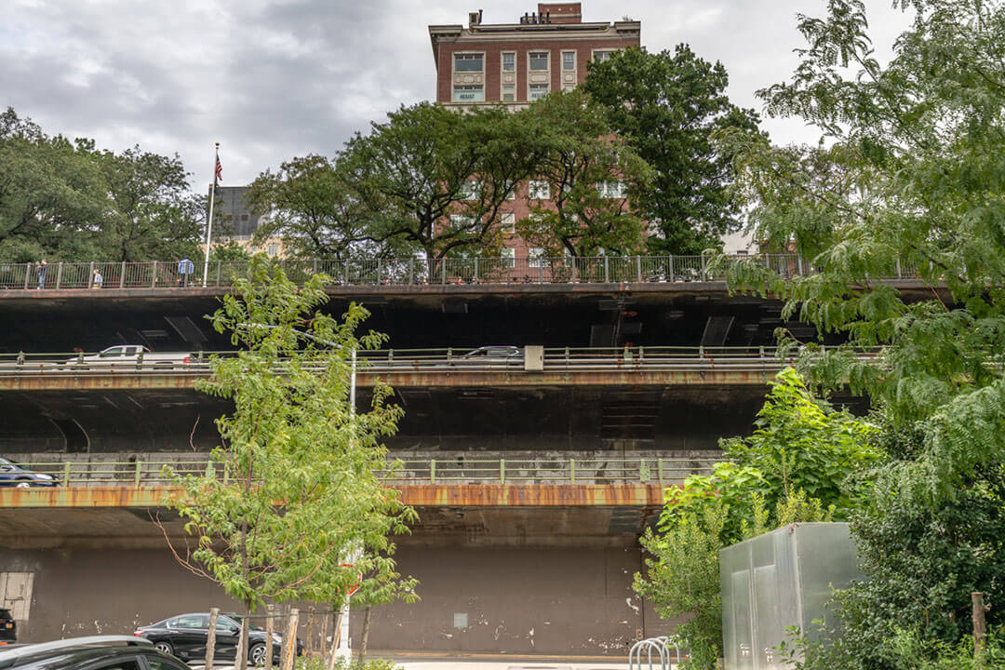
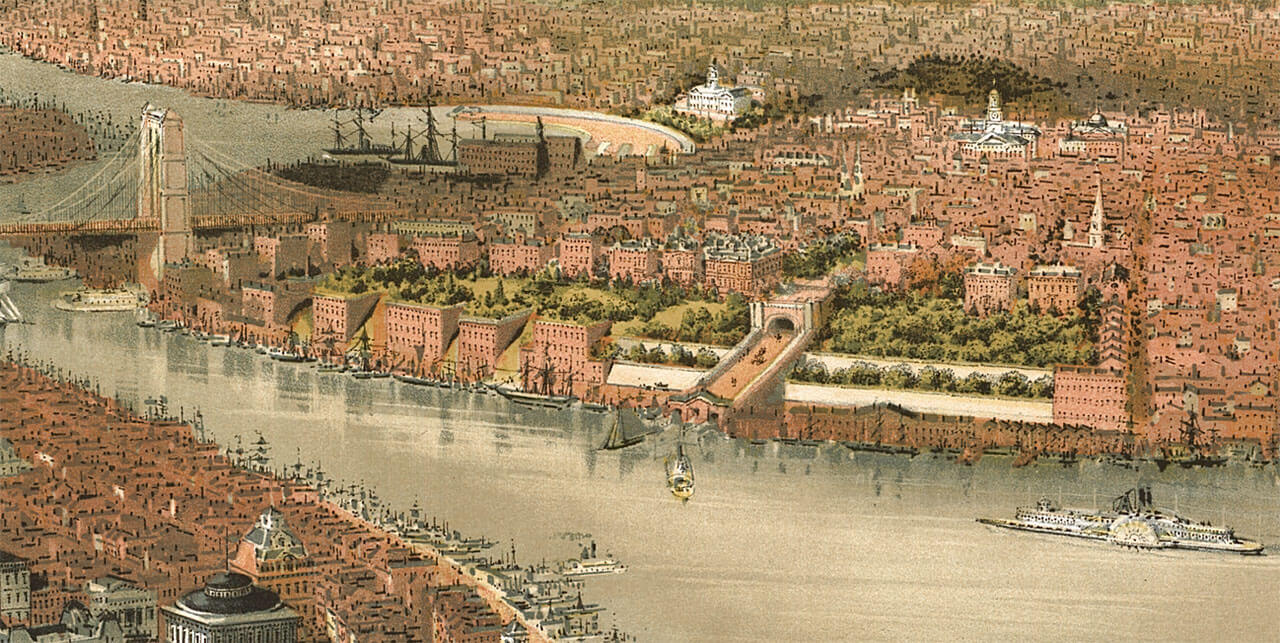




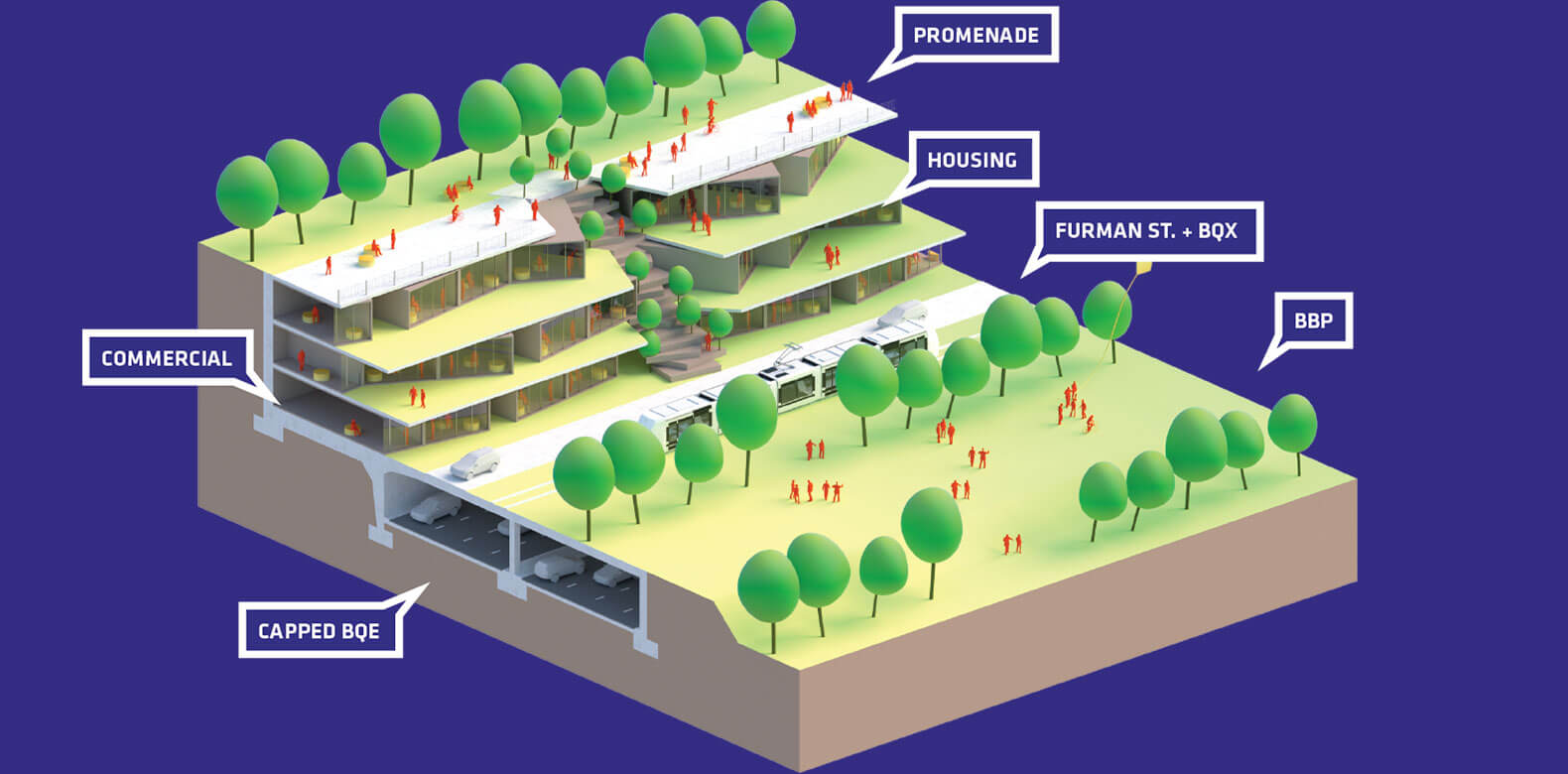

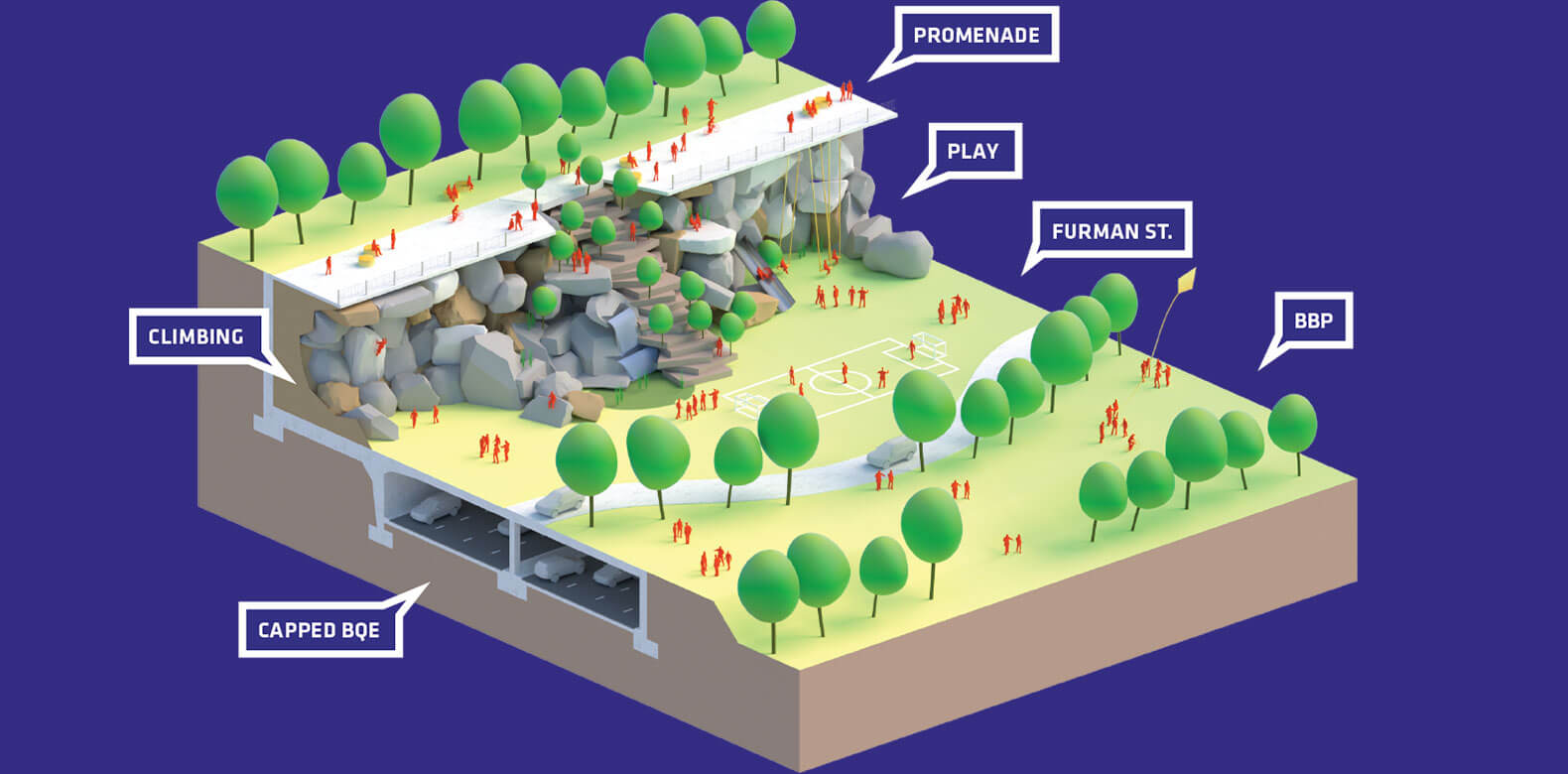

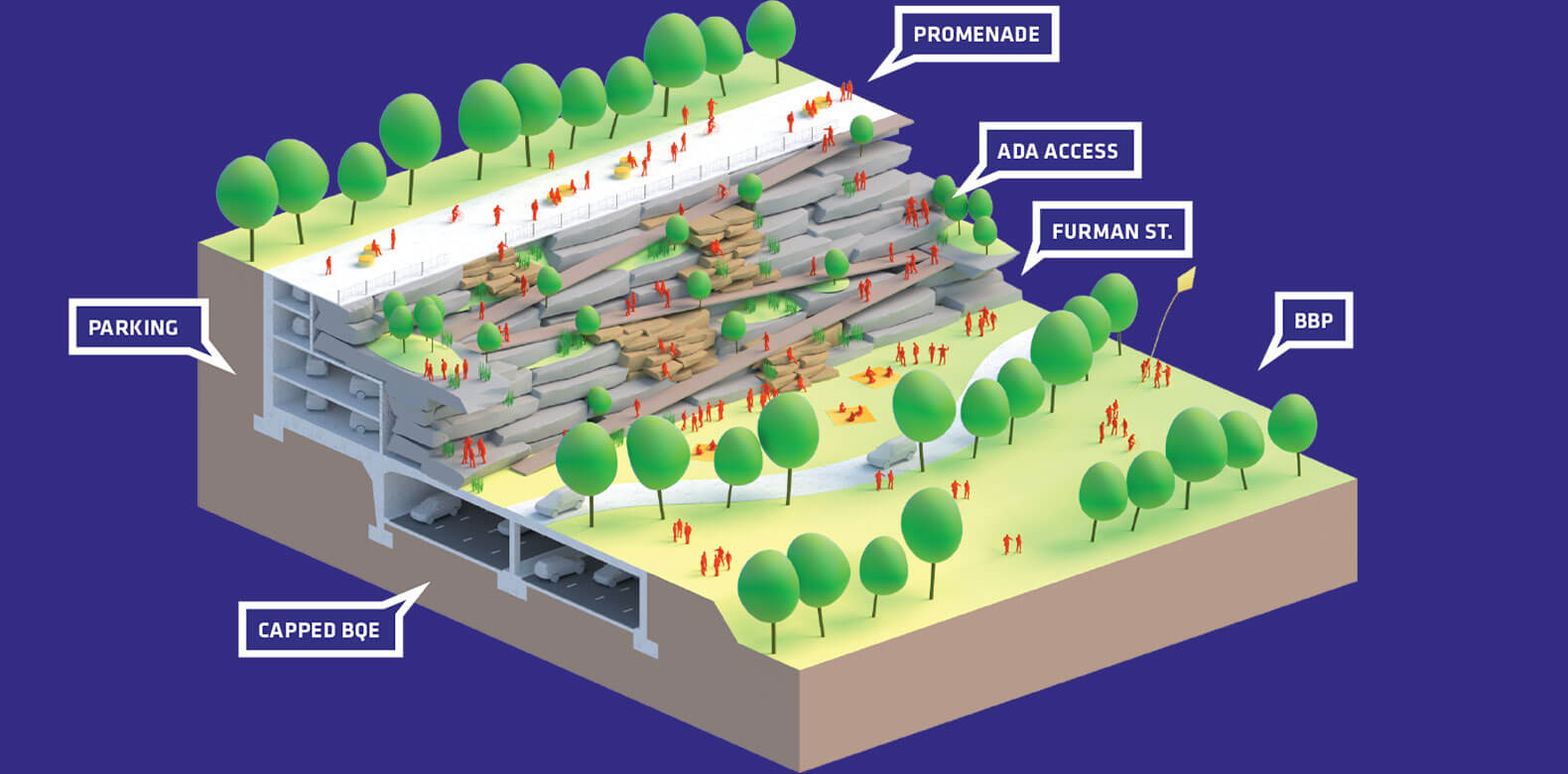

 The exposed highway along the back of Brooklyn Bridge Park...
The exposed highway along the back of Brooklyn Bridge Park... Today's gap between the city and the waterfront...
Today's gap between the city and the waterfront... A compromised connection between downtown Brooklyn...
A compromised connection between downtown Brooklyn...